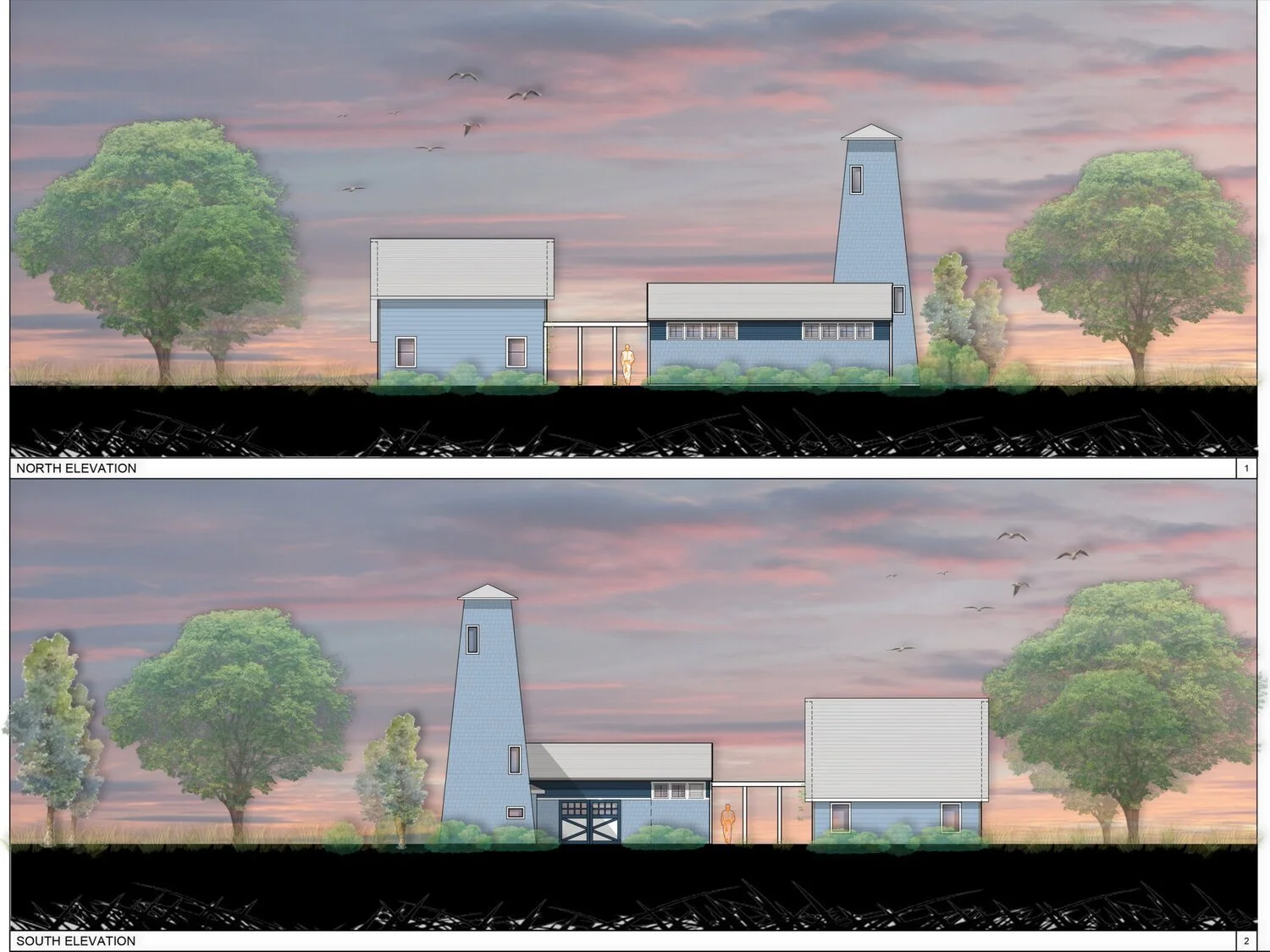COUNTY OF MONMOUTH
HARTSHORNE WOODS PARK, PORTLAND PLACE VISITOR ACCESS
The Monmouth County Park System hired Settembrino Architects to provide improvements to the Hartshorne Woods Park, Portland Place Visitor Access. The existing group of buildings, which are the subject of this exercise, lie roughly halfway between Hartshorne Road and the Navesink River. North of the grouping is an open field stretching back to the road – to the south the site is heavily treed screening an existing 2 story house that overlooks the river. The site slopes from a high point at the road in the north down towards the bank of the river in the south. On entering the site one has an overview of the buildings, which lie to the east of the access road, and whose location is marked by the Water Tower. The grouping comprises four buildings arranged around a small service courtyard, roughly square in plan. Its southern edge is defined by the existing Care-takers Cottage and its north end by an existing Greenhouse, whose floor is set roughly 3’-0” below the service yard. The Wagon Barn defines the east edge of the courtyard and the Water Tower defines the western edge. It is MCPS’s intent to remove the Care-takers Cottage and the Greenhouse and to provide a new building housing bathrooms and storage facilities. The remaining Wagon Barn and Water Tower are to be rehabilitated with the Wagon Barn used for visitor orientation and the Water Tower as a historic site feature.
The two existing structures will be rehabilitated in accordance with all current federal, state, county and local codes as well as The Secretary of the Interior’s “Standards for Rehabilitation”. Both floors of the Wagon Barn will be re-purposed for orientation and displays and will include a small office and storage area. A preliminary walk through of the building suggests remedial work will be required to the foundations, structural frame, roof structure, roof covering, and internal and external cladding materials. In order to develop solutions to these issues we will need to develop remedial actions that take into account the age and particular character of the existing building materials and systems. A similar preliminary inspection of the Water Tower suggests there are opportunities to restore the Water Tower’s function and equipment to allow for public viewing from secure platforms within the structure.
The new building contains bathrooms for both sexes, a storeroom and a mechanical space. These are arranged around the entrance portico and are accessed off a covered verandah. The building has a simple pitched roof and is clad in materials compatible with the existing structures.
COMPLETION DATE: TBD
CONSTRUCTION VALUE: TBD
PROJECT AREA: 1 ACRE

