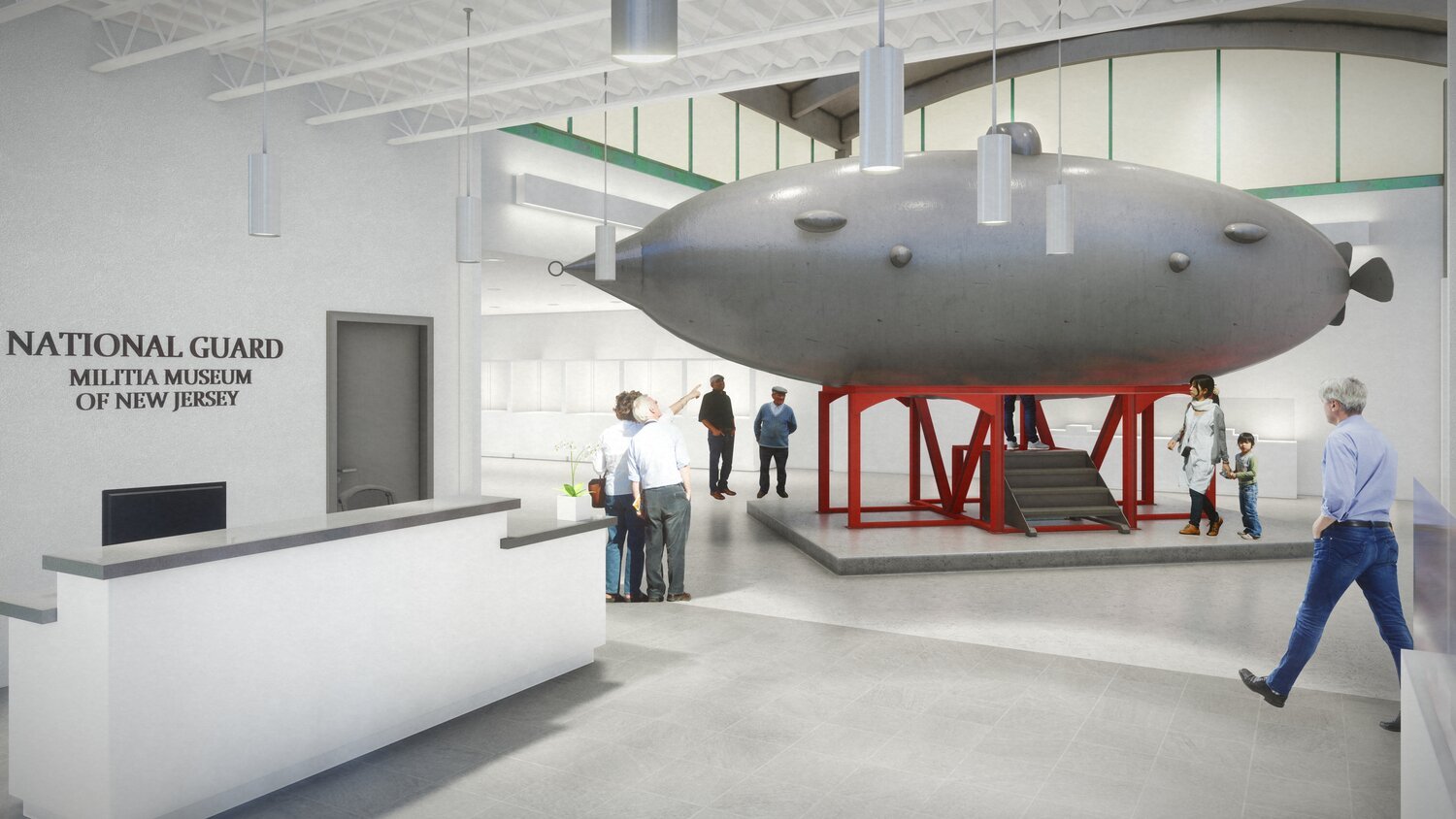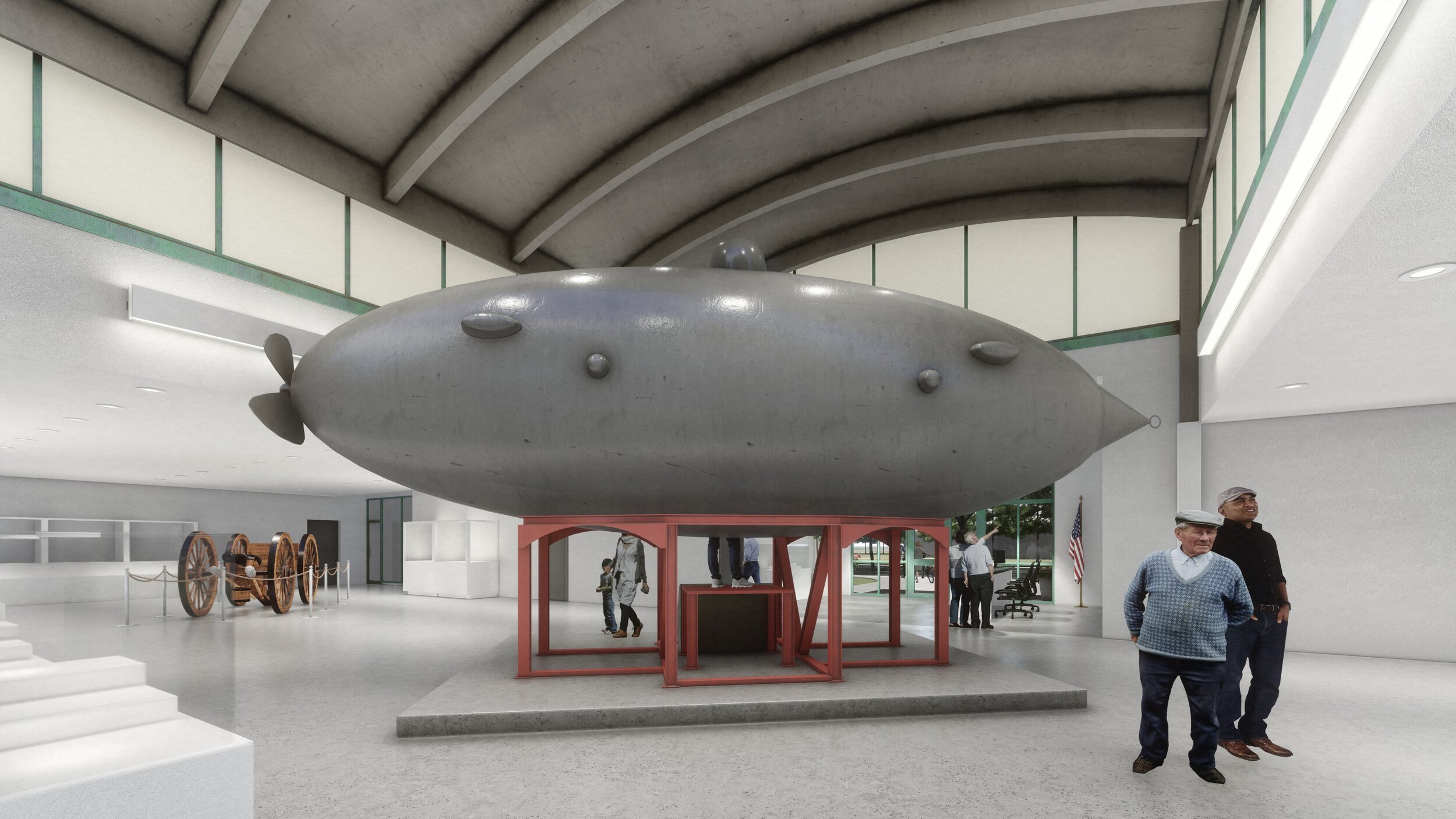NATIONAL GUARD MUSEUM
CONCEPT DESIGN
Settembrino Architects prepared a design for a renovation and rehabilitation to the the former Sprint Trans Atlantic Cable Building into a modern state-of-the-art museum that carries on the museums’ mission of “preserving and explaining the military heritage of New Jersey, enhancing public understanding of how armed conflicts and military institutions have shaped our state and national experience”. The Museum will be located at the National Guard Training Center in Sea Girt, NJ.
The renovation and rehabilitation of the existing building proposed concept plan includes a single-story administration and display space for the Museum formerly residing in building 66 and 67. The design ensures optimal space utilization and traffic flow in the gallery area and will include a central gallery, five offices/Admin areas, one conference room, one class room, one shop, one storage area, toilet rooms and a dedicated area for the ‘Intelligent Whale’ submarine.





