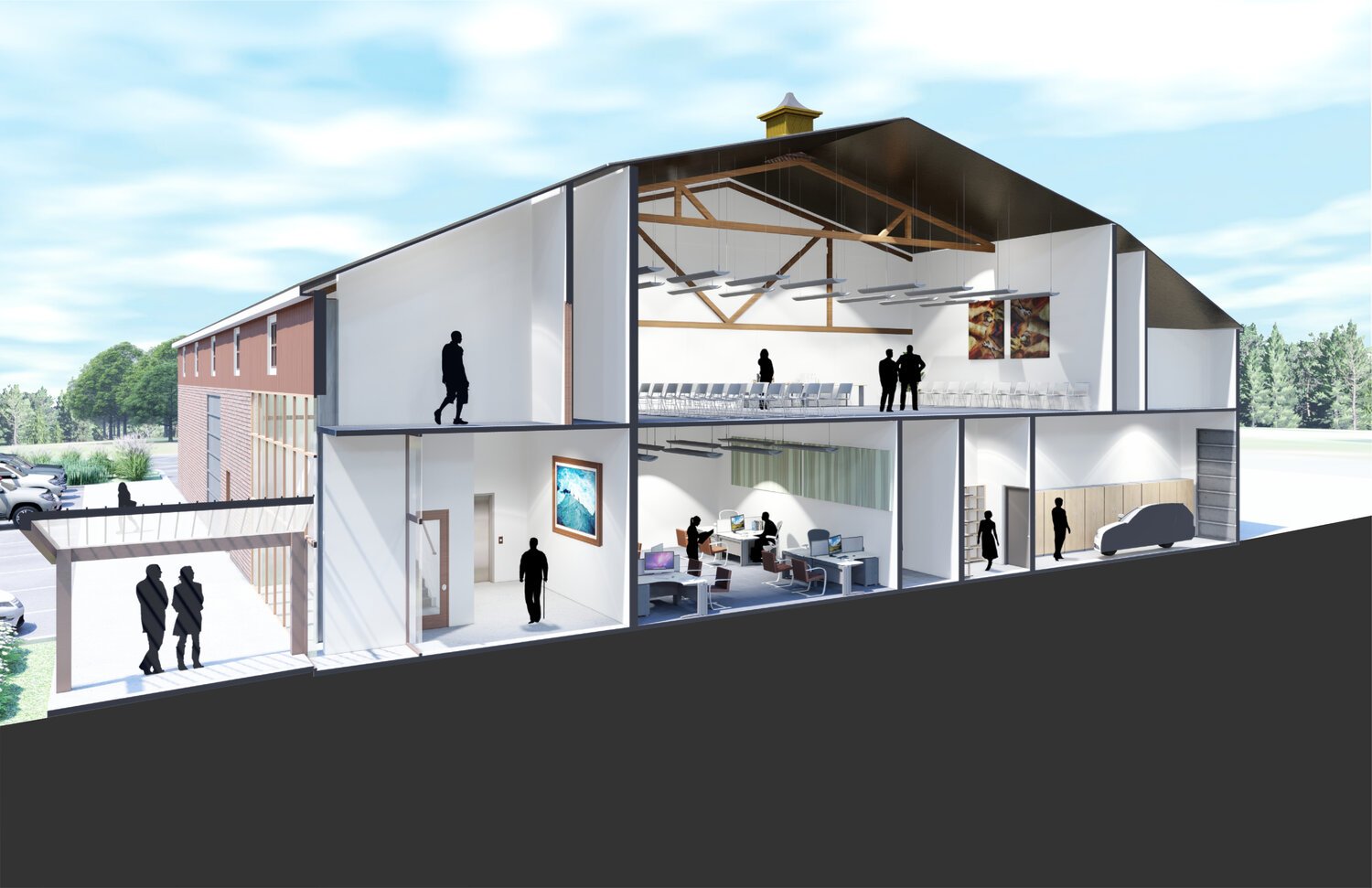TOWNSHIP OF KINGWOOD MUNICIPAL BUILDING ANNEX
CONCEPT DESIGN
Settembrino Architects prepared a design for a new DPW Annex for the Township of Kingwood. The area required is approximately 3500 sf, and is to include the following accommodation: •Administrators Office •Town Clerks Office •Administrators Assistant •Clerks Assistant •Tax Collectors Office •Building Department Offices •General Office Space •Council Chamber •Support spaces such as Bathrooms and a Break Room.
An assessment of the existing spaces in the building suggested that certain spaces and elements be retained. These include the existing bathrooms, the existing mechanical room and the existing staircase to the mezzanine. The existing layout also suggests that the entrances to the two functions (Township Offices and DPW) occur on opposite sides of the building. The DPW entrance on the south side, since this contains the majority of the sectional doors, and the Township offices on the north side, where it will be visible from the approach roads to the building.
The area of the Mezzanine (1760 sf.) and the existing Office Space (1136 sf.) is insufficient to accommodate all the required uses. Deduct the space required for an additional stair and an elevator and it is clear that additional floor space is required. It was proposed to extend the mezzanine by one bay. The existing Tool Room and Storage Room are relocated to the space under the south end of the new mezzanine. The space under the north end of the mezzanines is given over to a new entrance containing a stair and elevator, and to a space for the Building Department, since this requires frequent public interaction.
The mezzanine area (3,250 sf.) houses a Council Chamber that can be divided into two spaces, and five general offices. The hallway to the Council Chamber is linked visually to the lower level via a double volume space that occurs over the lower level hallway. The existing Break Room is reduced in size and a Conference Room added in the location of the curved window. The existing offices on this level are reconfigured to accommodate the Administrator and Clerk and their assistants.
The punched openings in the facades are a characteristic of this type of building use. However with the partial change of use, that involves frequent use by the public, there is a need for a certain degree of transparency, particularly at the entrance. To achieve this it is proposed to remove the CMU from the entrance corner and replace it with glazing. A glazed canopy protects and announces the entrance.






