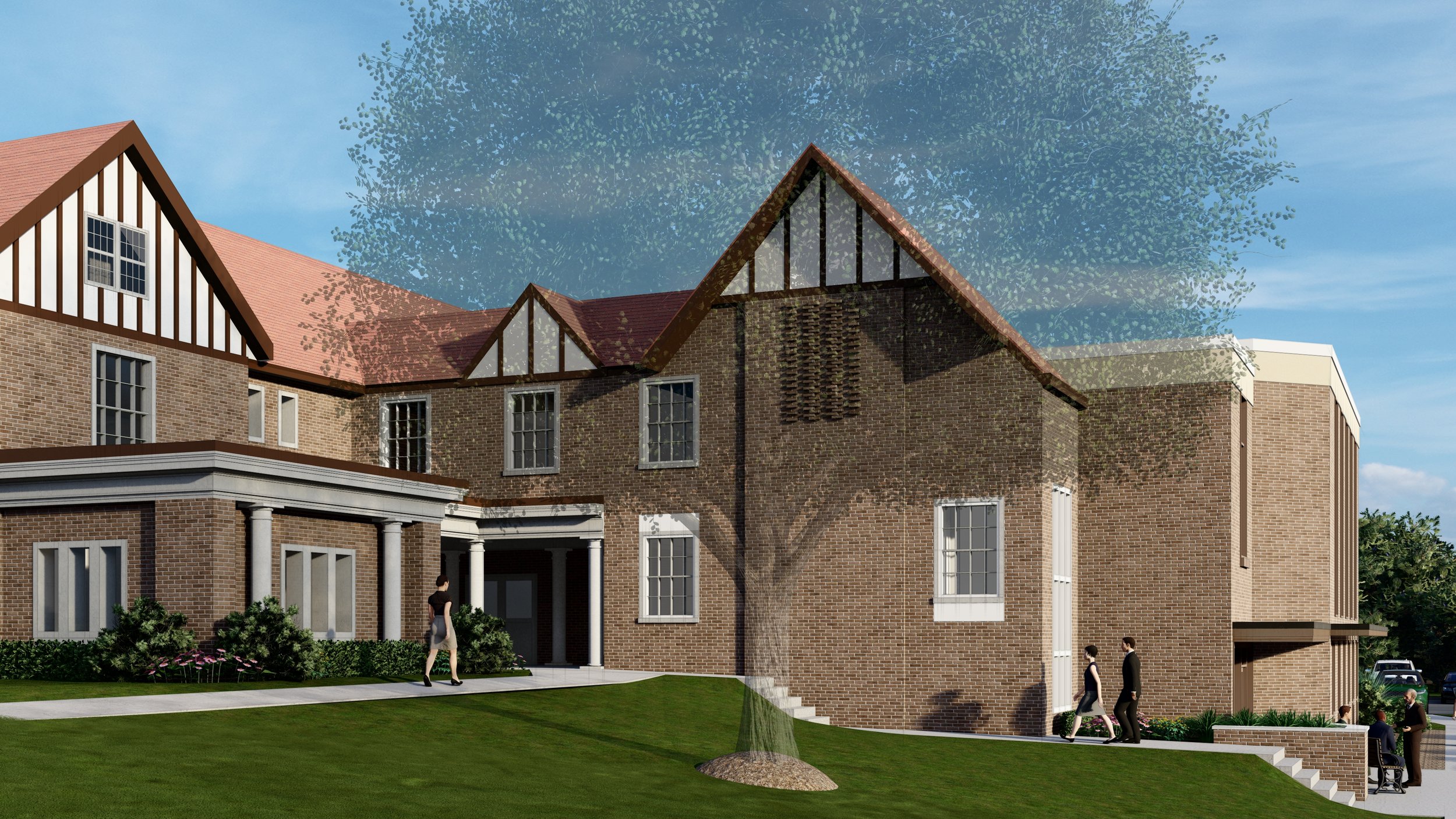BERNARDS TOWNSHIP
MUNICIPAL BUILDING NEW ELEVATOR ADDITION + RENOVATION
Settembrino Architects was hired by Bernards Township for an interior renovation and addition of the Bernards Township Municipal building to include a new elevator.
The existing Township Municipal offices are housed in a complex of two buildings. The primary building is the former Astor Mansion constructed in 1919. It is a three-story masonry structure with two stories above grade topped by steeply pitched tiled roofs enclosing an attic space. In the 1970’s an addition was added to the rear of the mansion. It houses the court room and associated offices and is partly separated from the mansion by an enclosed courtyard. The complex has two entrances, one from the rear through the new addition and the other from the front elevation of the mansion.
The floor elevations of the two buildings do not match, due possibly to the topography of the site, and as a consequence the buildings do not comply with code requirements regarding the second story of the mansion.
To resolve these issues, it was proposed to install an elevator strategically located so as not to require major alterations to either of the buildings.
COMPLETION DATE: 2022
CONSTRUCTION VALUE: $1.5M



